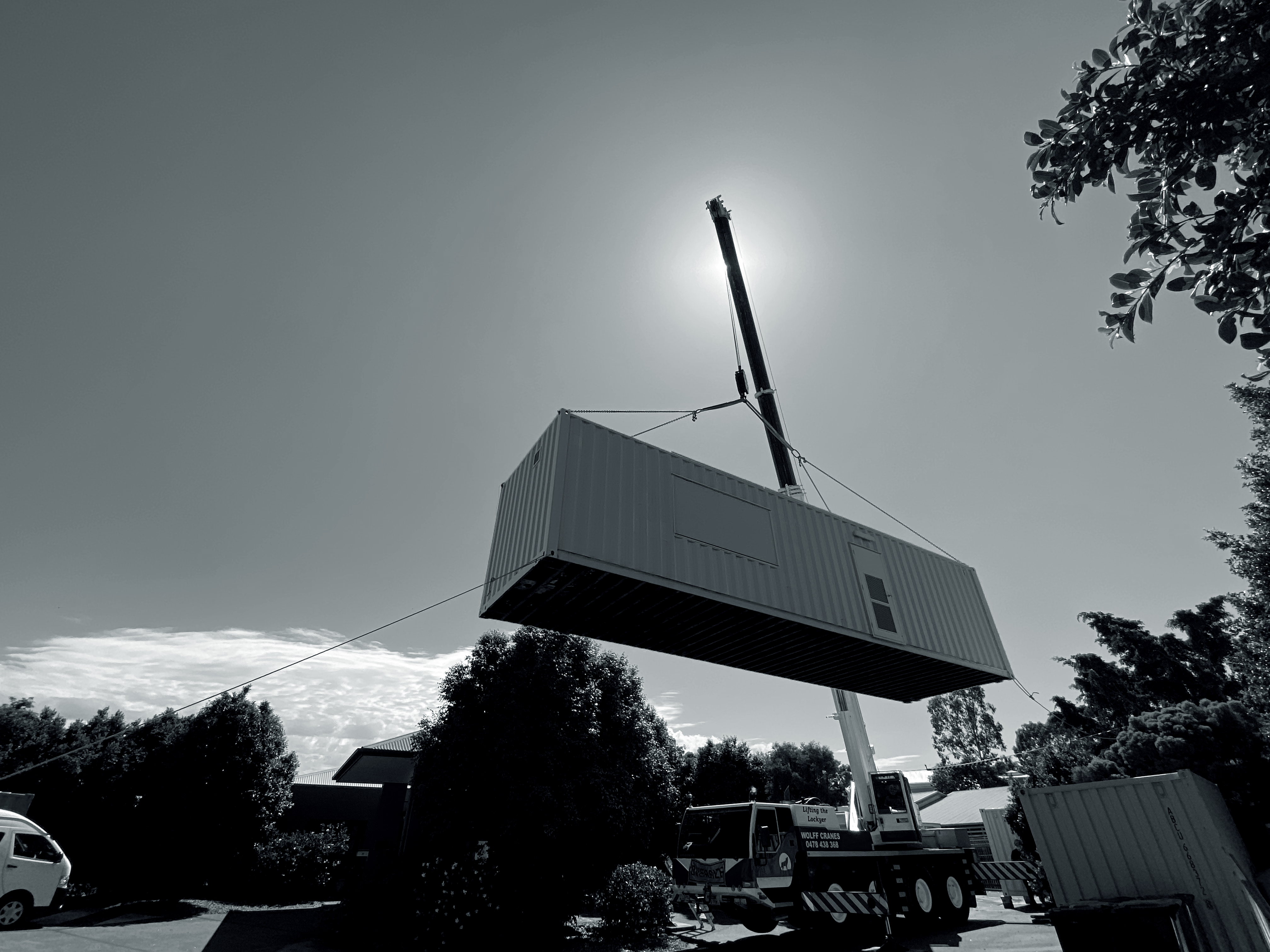Faqs
There's no such thing as a stupid question - ask away.
Design & Specification
What equipment comes with your container kitchens?
What is different about your kitchens to other "mobile" kitchens on the market?
How many people can your kitchens cater for?
Of what quality are your kitchens? Do you import them from china? What equipment is specified?
What fixtures and fittings are included with your containers?
Sizing & Details
Some of your containers look extensively modified and even wider in some instances. Why?
I’ve seen the term ‘Wide Body’ mentioned. What does this mean?
Does a wider unit not create difficulties with transportation?
I need an ISO container, with no exterior protrusions (for transport purposes).
Industry Info
Do your products meet Health Department & Australian Standards guidelines?
I need a relocatable facility in a remote area. Is a steel container going to be comfortable to work in?
What’s your experience in the Industry?
Why are your products so expensive?
Do you have any secondhand alternatives?
